Home
Single Family
Condo
Multi-Family
Land
Commercial/Industrial
Mobile Home
Rental
All
Show Open Houses Only
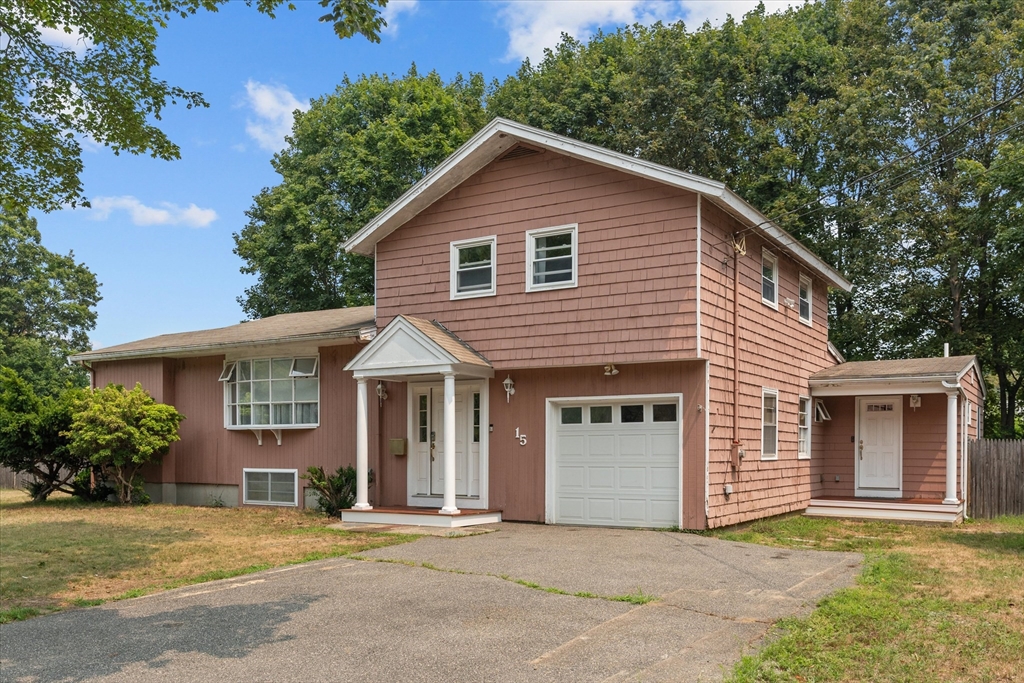
42 photo(s)
|
Beverly, MA 01915
|
Sold
List Price
$699,888
MLS #
73419956
- Single Family
Sale Price
$690,000
Sale Date
2/23/26
|
| Rooms |
10 |
Full Baths |
2 |
Style |
|
Garage Spaces |
1 |
GLA |
2,375SF |
Basement |
Yes |
| Bedrooms |
4 |
Half Baths |
1 |
Type |
Detached |
Water Front |
No |
Lot Size |
16,104SF |
Fireplaces |
0 |
Nestled in Centerville, on a level lot near the end of a cul-de-sac, sits this spacious 4 bedroom, 2
1/2 bath multi-level home. There is a large front foyer with ample closet storage. The main level is
designed for entertaining & dining along with a sunroom and wrap-around deck overlooking the
fenced-in backyard. The addition in the back offers a separate entrance to the primary bedroom
suite, which has an en suite bathroom, multiple closets & a vaulted ceiling. The upper level holds
three bedrooms and a new 3/4 bath. The lower level completes your living space as a family room or
office. Come see for yourself how the floor plan would work for your lifestyle. Outside is enjoy
your patio with a fire pit. A recently added oversized storage shed is a bonus. Conveniently located
with proximity to the highway (Rt 128).
Listing Office: RE/MAX Beacon, Listing Agent: Pamela Cote
View Map

|
|
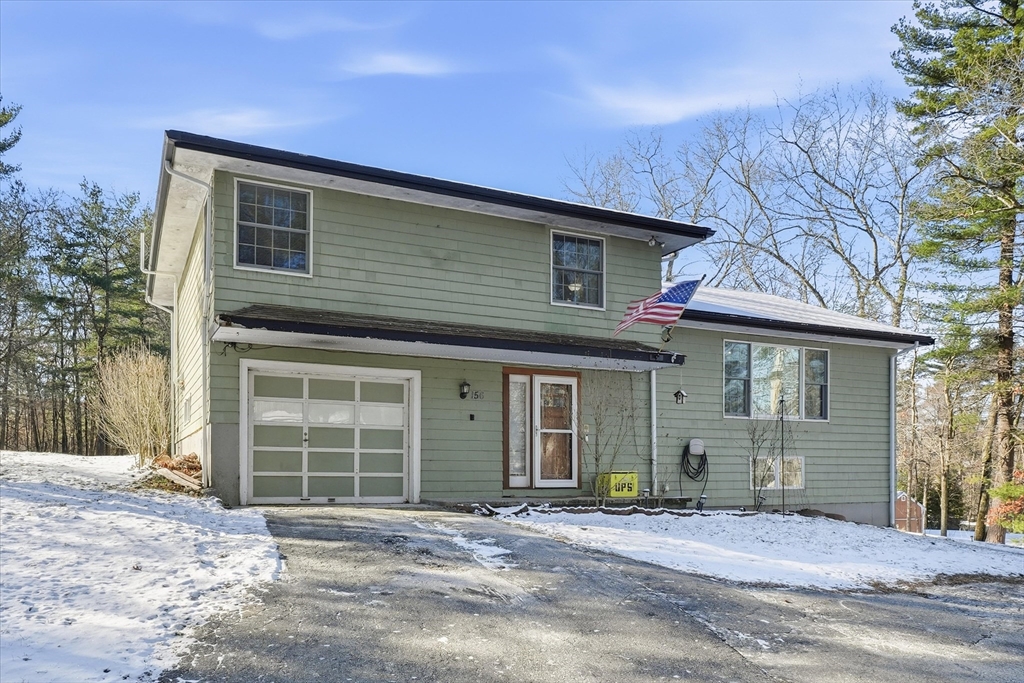
42 photo(s)

|
North Reading, MA 01864
|
Sold
List Price
$789,000
MLS #
73465553
- Single Family
Sale Price
$815,000
Sale Date
2/20/26
|
| Rooms |
6 |
Full Baths |
2 |
Style |
Split
Entry |
Garage Spaces |
1 |
GLA |
1,885SF |
Basement |
Yes |
| Bedrooms |
3 |
Half Baths |
0 |
Type |
Detached |
Water Front |
No |
Lot Size |
39,988SF |
Fireplaces |
2 |
New to Market & possibly the Best way for you to start off the New Year. 3 bdrm Multi Level Home w/
approx.1885+- square feet of living area w/ double driveway & 1 car, attached garage. Will have a
brand new 3 bedroom septic installed on almost a 1 acre lot. New 3-zone Lochinvar gas, fhw boiler w/
cast iron baseboard heat. You will appreciate the many recent upgrades done by the proud owners.
Delightful, open concept newer kitchen with maple cabinets with crown moldings. Granite counters,
breakfast Island, Italian, Verona 5 burner gas convection oven and separate 10x13 dining nook. Brand
new custom-designed tile bathroom with laundry on the main level, spacious, oversized walk in
shower. A peaceful 15x20, 3 season sun porch overlooking wonderful back yard with fire pit. Large,
sunny 13x25 dining room. Gleaming hardwood floors. Generous sized, 13x17 main bedroom. Open Houses
Sat (1/10/26) & Sunday (1/11/26) 1:00-2:30 PM. Occupied but easy to show. Can be seen prior to open
houses.
Listing Office: RE/MAX Beacon, Listing Agent: Gary Blattberg
View Map

|
|
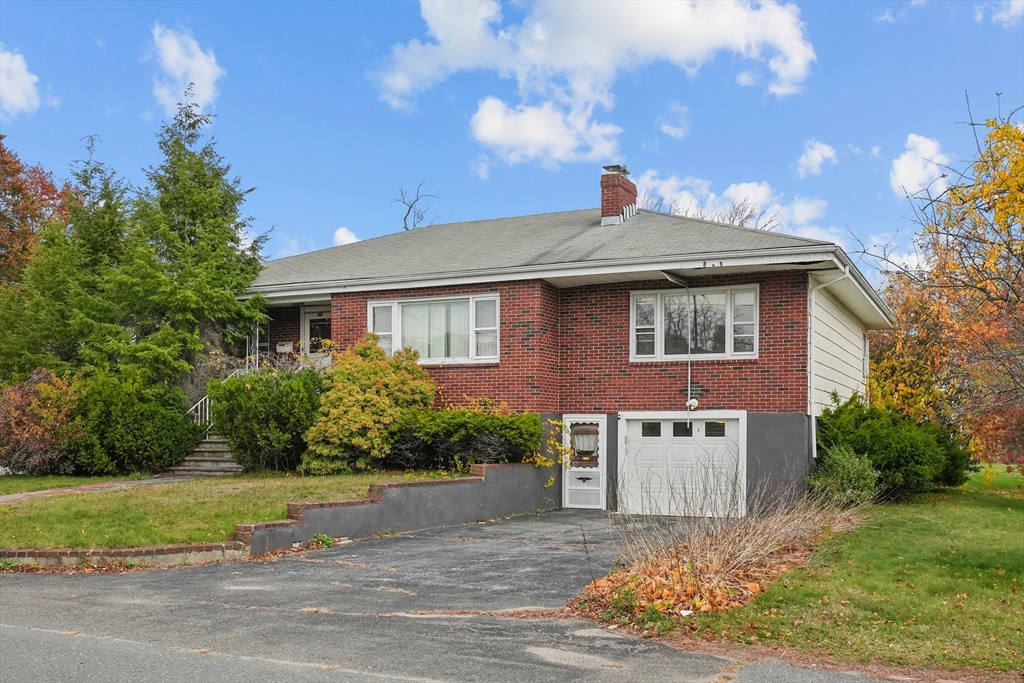
42 photo(s)

|
Saugus, MA 01906
|
Sold
List Price
$575,000
MLS #
73451339
- Single Family
Sale Price
$635,000
Sale Date
2/5/26
|
| Rooms |
9 |
Full Baths |
2 |
Style |
Ranch |
Garage Spaces |
1 |
GLA |
2,304SF |
Basement |
Yes |
| Bedrooms |
4 |
Half Baths |
0 |
Type |
Detached |
Water Front |
No |
Lot Size |
7,501SF |
Fireplaces |
2 |
Possibilities plus in this Saugus Single Fam. Ranch w/ an unpermitted 3 rm unit in basement for
potential ADU or potential 2-Family. Combined living area of 2304+- square feet. Main level has
approximately 1692 +- sq ft of living area, 6 rooms, 3 bedrooms, 1 full bathroom, large 11x16 eat-in
kitchen, dining room and spacious14x19 living room raised brick hearth fire place, natural oak
floors and a large (11x26) 3 season sun porch. Basement level with approximately 612+- square feet
has a kitchen, bathroom, 1 huge bedroom (11x16), big living room (16x18) with raised brick hearth
fireplace. Property is located in a flood zone. Property needs work but could be an incredible home
with repair and updating. Oversized 1 car gar.(13x30). Estate Sale, sold as is, subject to Personal
Representative being granted a License to Sell. See attached document for specific offer language to
include in an offer. Buyer/Buyer Agent to perform their own due diligence. Open House Sunday
(11.9.25), 12-2PM
Listing Office: RE/MAX Beacon, Listing Agent: Gary Blattberg
View Map

|
|
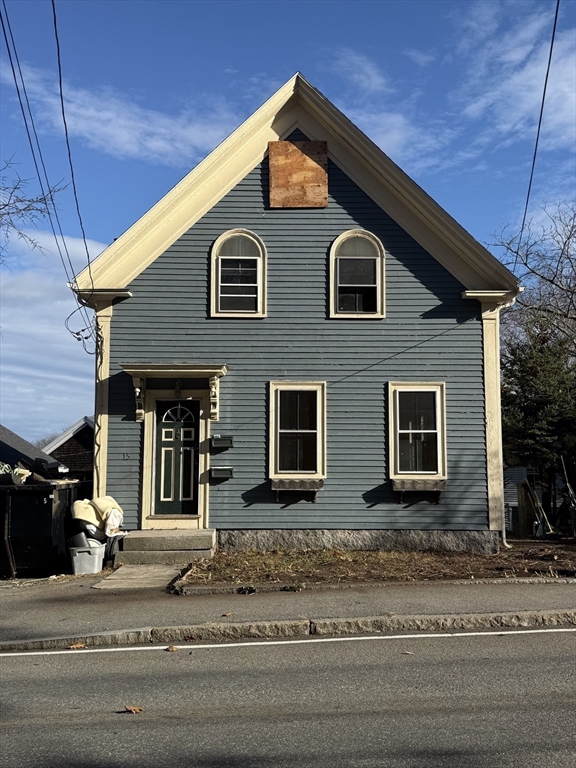
16 photo(s)
|
Rockport, MA 01966
|
Sold
List Price
$500,000
MLS #
73455779
- Single Family
Sale Price
$550,000
Sale Date
2/3/26
|
| Rooms |
8 |
Full Baths |
2 |
Style |
Colonial |
Garage Spaces |
0 |
GLA |
1,524SF |
Basement |
Yes |
| Bedrooms |
4 |
Half Baths |
1 |
Type |
Detached |
Water Front |
No |
Lot Size |
7,841SF |
Fireplaces |
0 |
Endless possibilities for this CONTRACTORS SPECIAL! TOTAL REHAB just 2 blocks from the ocean! This 9
room, 4 bedroom home offers solid bones and a prime coastal location. Whether you're looking for a
complete renovation project or envision a full tear-down to build your dream home, this property
delivers unparalleled potential. With water views, and close to train station, beaches, Bearskin
Neck, Shalin Lui, restaurants, shops and more, opportunity awaits in one of the area's most
desirable seaside neighborhoods. BONUS; 3 room basement in-law apt and large shed for possible
Accessory Dwelling Unit. Selling AS-IS. Buyer due diligence required. OFFERS due Tues 11/25 noon.
Text Linda for showings.
Listing Office: RE/MAX Beacon, Listing Agent: Linda Clayton
View Map

|
|
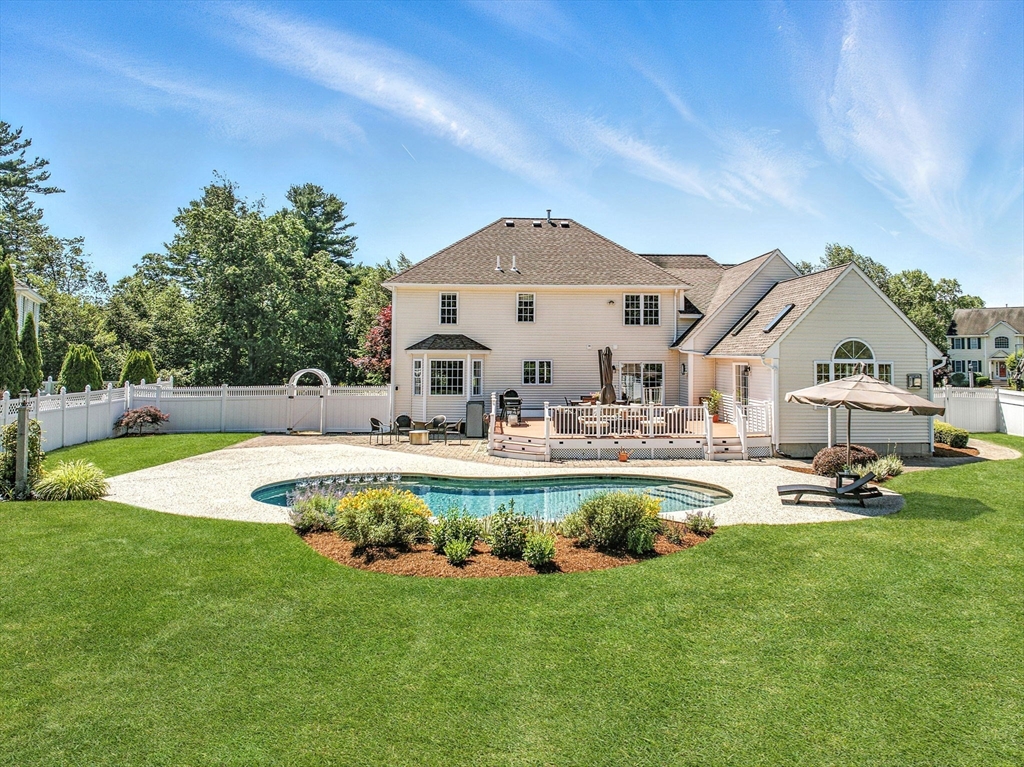
42 photo(s)

|
Westford, MA 01886
|
Sold
List Price
$1,400,000
MLS #
73448845
- Single Family
Sale Price
$1,450,000
Sale Date
1/30/26
|
| Rooms |
12 |
Full Baths |
4 |
Style |
Colonial |
Garage Spaces |
2 |
GLA |
4,395SF |
Basement |
Yes |
| Bedrooms |
4 |
Half Baths |
0 |
Type |
Detached |
Water Front |
No |
Lot Size |
27,443SF |
Fireplaces |
1 |
In highly sought after Lakeside Meadows, 9 Loon Way is a testament to timeless beauty. This 4
bedroom, 4 bath home spans nearly 4,500 sq ft. The heart of the home is the open-concept family room
with gas fireplace, bathed in natural light and boasting a dramatic 16-foot vaulted ceiling. This
spacious room flows seamlessly into a four-season sunroom w/ slider access to a 24x20 composite
deck and a heated saltwater pool creating the ultimate outdoor oasis. The kitchen is designed for
entertaining, w/ open sightlines & professional grade Viking appliances. A formal DR, LR, home
office, 3/4 bath & mudroom off the garage complete the first floor. Upstairs there are four
generously sized bedrooms, including a primary suite w/ a custom walk in closet & dedicated laundry
room. The finished lower level offers almost 900 sq ft of living space, complete with a large bonus
room and guest room with its own ensuite bathroom offering in law potential. Open Sun Nov 2nd
11-1.
Listing Office: RE/MAX Beacon, Listing Agent: Melissa Silva
View Map

|
|
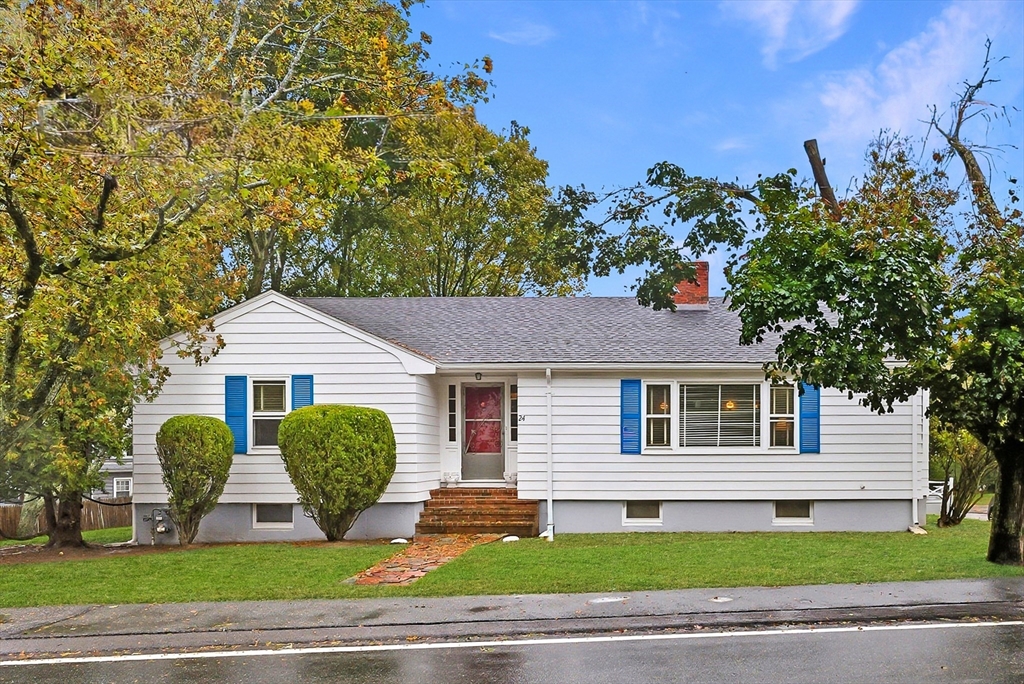
41 photo(s)

|
Beverly, MA 01915
|
Sold
List Price
$675,000
MLS #
73444865
- Single Family
Sale Price
$670,000
Sale Date
1/22/26
|
| Rooms |
8 |
Full Baths |
2 |
Style |
Ranch |
Garage Spaces |
2 |
GLA |
2,028SF |
Basement |
Yes |
| Bedrooms |
4 |
Half Baths |
0 |
Type |
Detached |
Water Front |
No |
Lot Size |
7,535SF |
Fireplaces |
2 |
24 Herrick Street Extension is your chance to create a home that reflects your style, your story and
your spirit. This 4 bedroom, 2 bath ranch with a detached 2 car garage sits on a corner lot in one
of the nation’s hottest zip codes and is brimming with potential. Original hardwood floors are
preserved under carpet, arched doorways add charm, and a retro finished lower level is ready for
transformation into an in-law, game room, or teen suite. Minutes to Balch Playground, Lynch Park and
Woodbury Beach, Dane Street Beach, Downtown Beverly, Whole Foods, Beverly Hospital, Montserrat MBTA
Station, Route 128 and the Cummings Center. Turn this blank canvas into something extraordinary. Our
homes are the truest expression of self, where the story of our lives is written. What will you
create? Open Sunday, October 26th 1:30-3:00.
Listing Office: RE/MAX Beacon, Listing Agent: Melissa Silva
View Map

|
|
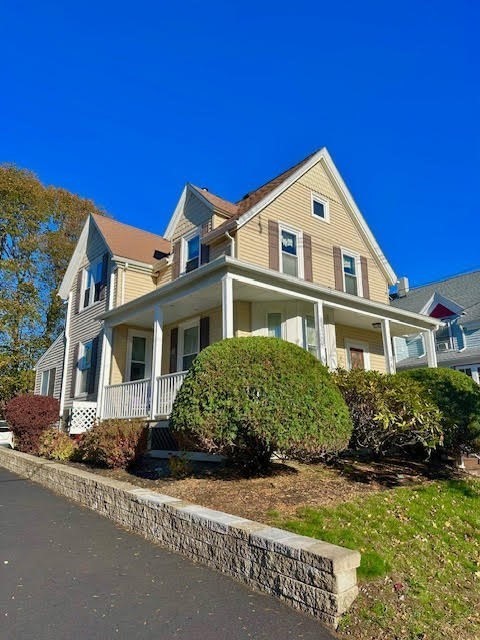
20 photo(s)
|
Swampscott, MA 01907
|
Sold
List Price
$624,900
MLS #
73449744
- Single Family
Sale Price
$618,000
Sale Date
1/9/26
|
| Rooms |
7 |
Full Baths |
1 |
Style |
Colonial |
Garage Spaces |
0 |
GLA |
1,207SF |
Basement |
Yes |
| Bedrooms |
3 |
Half Baths |
0 |
Type |
Detached |
Water Front |
No |
Lot Size |
5,314SF |
Fireplaces |
0 |
***OPEN HOUSE CANCELLED TODAY 11/08** Exceptionally well maintained and conveniently walkable to
commuter rail, fine restaurants, the beach, shopping, and top rated schools. Old world solid
construction has been lovingly maintained and updated with newer kitchen, updated bath, high
efficiency AC/heat, windows, and electrical. Updated kitchen offers a breakfast counter, a dining
area/sitting room, lg liv rm with bay window and formal dining rm have high ceilings, hardwood
flooring and built in china cabinet. 1st floor den w/closet and exterior access can also serve as an
age in place bedroom if needed. Fenced in backyard w/paver patio offers ample space for summer BBQ's
and play area. Newly restored front porch, ample off street parking for at least 3 vehicles.
COMMUTER OPEN HOUSE THIS TUESDAY 5pm - 7pm. Come see for yourself!!
Listing Office: RE/MAX Beacon, Listing Agent: Lisa Scourtas
View Map

|
|
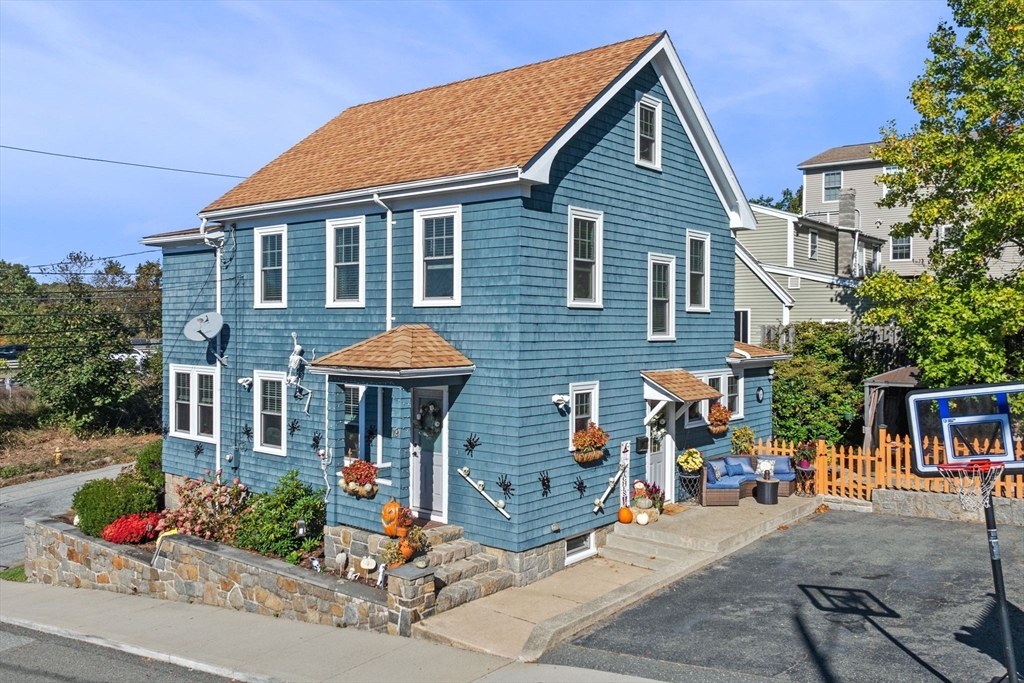
42 photo(s)
|
Gloucester, MA 01930
|
Sold
List Price
$699,900
MLS #
73442546
- Single Family
Sale Price
$725,000
Sale Date
1/6/26
|
| Rooms |
8 |
Full Baths |
2 |
Style |
Colonial |
Garage Spaces |
0 |
GLA |
1,655SF |
Basement |
Yes |
| Bedrooms |
3 |
Half Baths |
1 |
Type |
Detached |
Water Front |
No |
Lot Size |
5,600SF |
Fireplaces |
0 |
OPEN HOUSES CANCELLED. OFFER ACCEPTED.Welcome to this sweet and meticulously maintained Colonial
that’s truly move-in ready! Offering 3 bedrooms and 2.5 baths, this home has been thoughtfully cared
for and provides both comfort and convenience. The main level features a bright and inviting living
room, a spacious dining area, and a well-appointed kitchen that flows easily for everyday living and
entertaining. The primary suite includes its own private bath, adding ease and functionality. Set in
a desirable neighborhood, this property combines a warm sense of community with the peace of a
quaint street. The outdoor space is a highlight, offering a serene setting for entertaining as well
as a perfectly constructed tree house; so fun! Whether it’s hosting summer barbecues, gathering with
friends, or relaxing in your own backyard oasis, this home has it all. With its turnkey condition
and fantastic location, this Colonial is ready for its next chapter.Available for showings
immediately
Listing Office: RE/MAX Beacon, Listing Agent: The Murray Brown Group
View Map

|
|
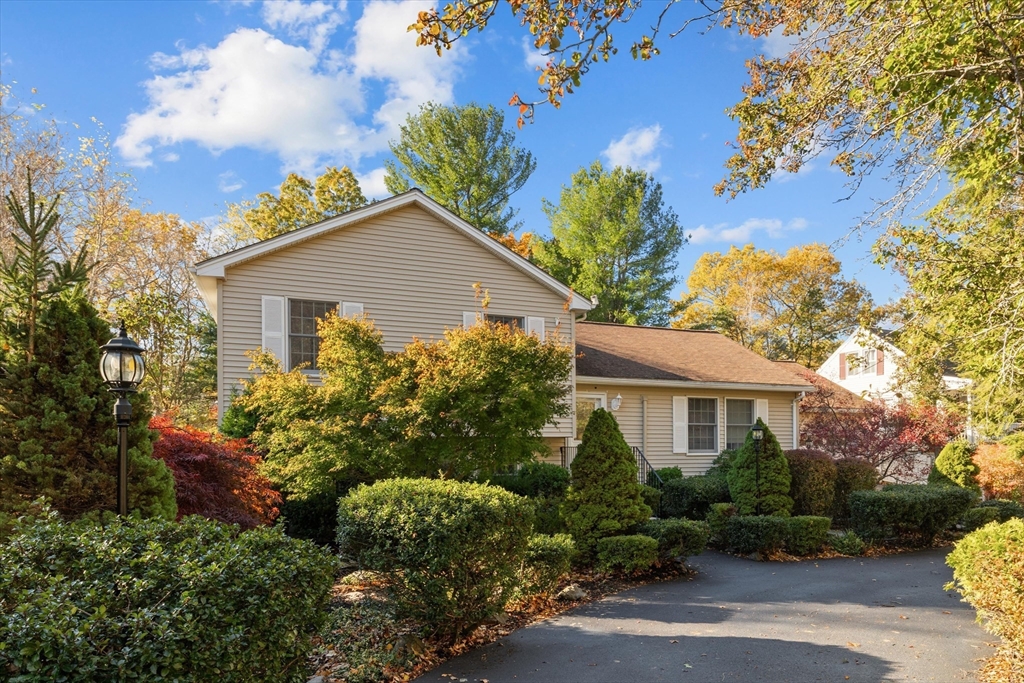
39 photo(s)
|
Salem, MA 01970
|
Sold
List Price
$750,000
MLS #
73452229
- Single Family
Sale Price
$785,000
Sale Date
1/1/26
|
| Rooms |
7 |
Full Baths |
2 |
Style |
|
Garage Spaces |
2 |
GLA |
2,180SF |
Basement |
Yes |
| Bedrooms |
3 |
Half Baths |
1 |
Type |
Detached |
Water Front |
No |
Lot Size |
43,000SF |
Fireplaces |
1 |
Tranquility abounds here. Feel your body & mind relax as you enter this immaculate 7 rm 3+ bedroom
2.5 bath oversized 2 car garage multilevel home. The home sits off the street buffered by perennial
plantings & semicircular driveway. Updates include handcrafted fireplace mantle w/ matching
bookcases in living room, stunning bathrooms, partially finished lower level w/ cabinetry, hand
finished epoxy garage floor, storage shed, additional insulation, custom closets. Notable features
are separate workshop areas, office nooks, stunning vaulted ceiling in living/ kitchen area. Enjoy
easy outside access. Imagine a backyard oasis complete w/ composite deck, patio, an English Country
Garden, enchanting water fountain, interesting stone paths & greenhouse for vegetable herb & flower
gardening. Beaches, shopping, restaurants nearby.
Listing Office: RE/MAX Beacon, Listing Agent: Pamela Cote
View Map

|
|
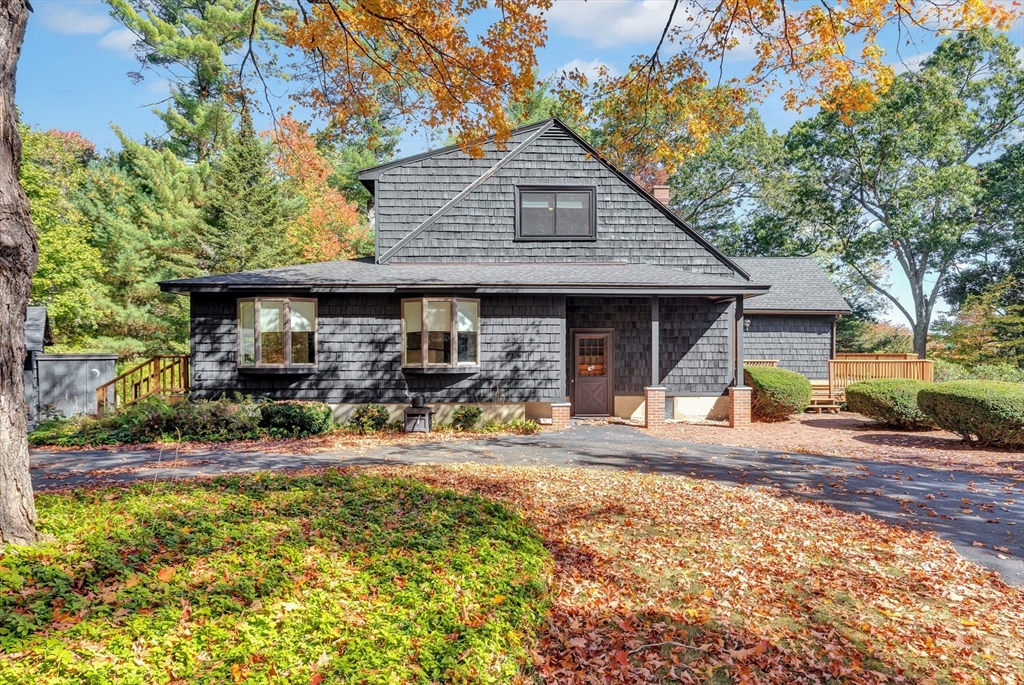
36 photo(s)
|
Topsfield, MA 01983
|
Sold
List Price
$985,000
MLS #
73444177
- Single Family
Sale Price
$962,000
Sale Date
12/19/25
|
| Rooms |
7 |
Full Baths |
3 |
Style |
Cape |
Garage Spaces |
2 |
GLA |
2,535SF |
Basement |
Yes |
| Bedrooms |
3 |
Half Baths |
1 |
Type |
Detached |
Water Front |
No |
Lot Size |
1.13A |
Fireplaces |
2 |
Tucked away in a quiet Topsfield neighborhood, 14 Pond Street offers comfort, charm, and room to
breathe. This 3-bedroom, 3.5-bath home spans 2,535 sq. ft. on over an acre of land with seasonal
views of Hoods Pond. Inside, you’ll find bright, open spaces perfect for gathering, a welcoming
kitchen, and a private primary suite. Enjoy morning coffee with a view, evenings on the deck, and
the beauty of nature year-round. Part of the property extends into Ipswich, offering access to
Ipswich amenities—including coveted Crane Beach passes—while enjoying the serenity of Topsfield
living. With its peaceful setting, spacious layout, and proximity to town, schools, and recreation,
this home offers the best of Topsfield and beyond.
Listing Office: RE/MAX Beacon, Listing Agent: Rebecca D'Amico
View Map

|
|
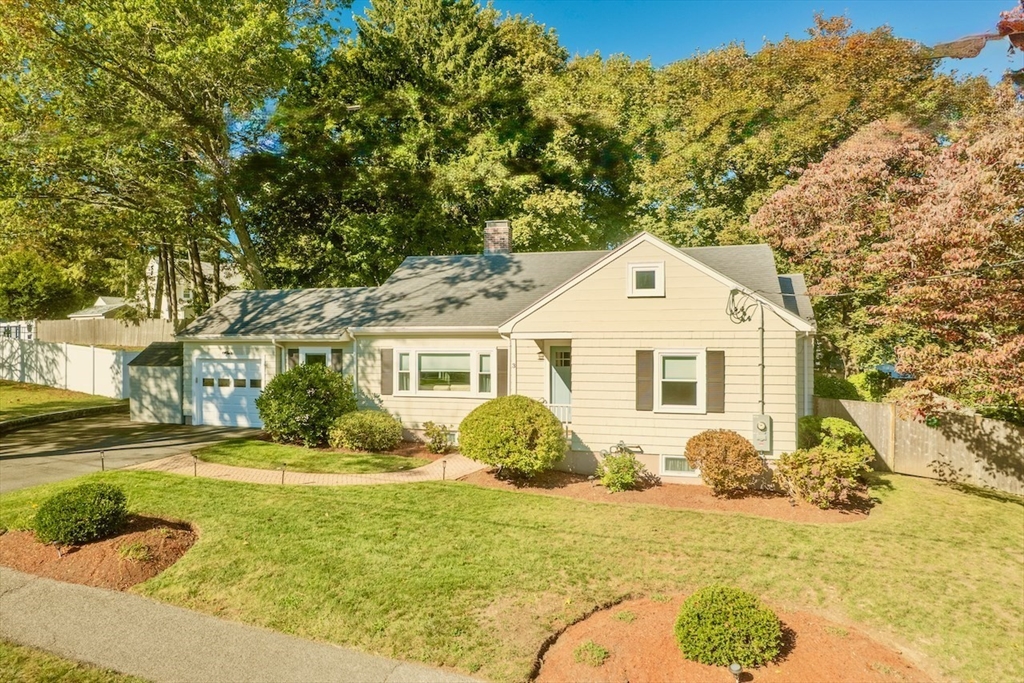
42 photo(s)
|
Lynnfield, MA 01940
|
Sold
List Price
$899,000
MLS #
73446765
- Single Family
Sale Price
$870,000
Sale Date
12/19/25
|
| Rooms |
8 |
Full Baths |
2 |
Style |
Ranch |
Garage Spaces |
1 |
GLA |
2,258SF |
Basement |
Yes |
| Bedrooms |
3 |
Half Baths |
0 |
Type |
Detached |
Water Front |
No |
Lot Size |
10,864SF |
Fireplaces |
1 |
Stunning Glen Meadow ranch offers many updates and single level living plus high quality, finished
lower level, updated systems and garage. First floor consists of 7 rooms including two spacious
bedrooms, an office, fireplaced living room, dining room with built-in hutch opening to eat-in
kitchen w/pantry and family room off the kitchen. Family room/den sliders open to deck, patio,
garage and fenced lot. Lower level offers large recreation space/playroom or guest suite with a
walk- in closet, full bath w/ tub and laundry including washer & dryer. Septic is designed for three
bedrooms and the walk-up attic could be finished for even more space. Central air and recent
conversion to gas with a high efficiency wall mounted boiler, separate hot water tank and a heat
recovery ventilator (HRV) air system are additional features. Two full baths are updated. Level
backyard is fenced-in with a cobblestone patio, deck, shed & sprinkler system. Great schools, easy
highway access and shopping.
Listing Office: RE/MAX Beacon, Listing Agent: Kathleen Sullivan
View Map

|
|
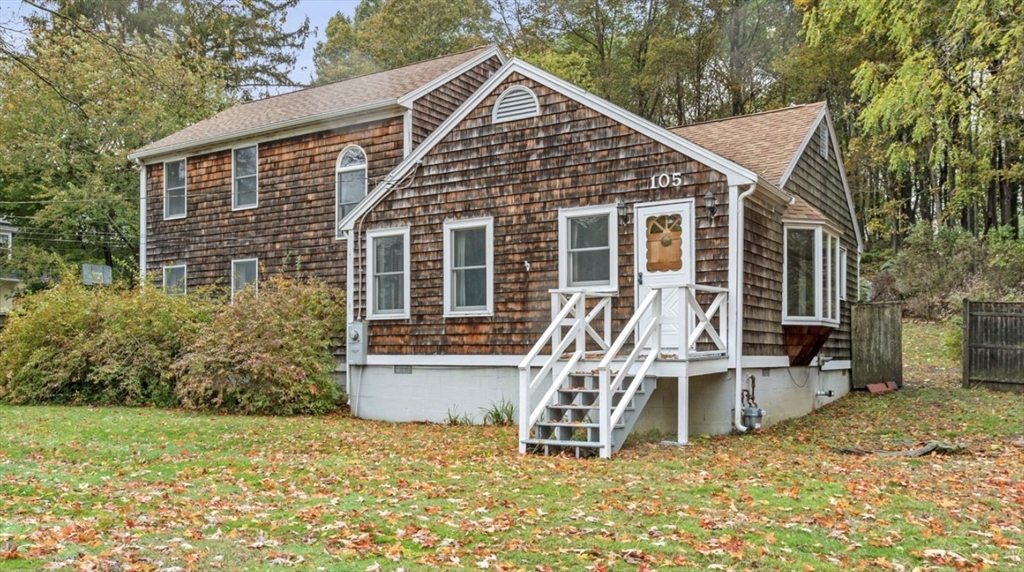
31 photo(s)
|
Essex, MA 01929-1217
|
Sold
List Price
$799,900
MLS #
73444212
- Single Family
Sale Price
$780,000
Sale Date
12/18/25
|
| Rooms |
6 |
Full Baths |
1 |
Style |
Cape |
Garage Spaces |
2 |
GLA |
2,005SF |
Basement |
Yes |
| Bedrooms |
3 |
Half Baths |
0 |
Type |
Detached |
Water Front |
No |
Lot Size |
25,657SF |
Fireplaces |
0 |
Single family home with endless potential. This versatile property comes with a commercial
opportunity as well. Welcome to this 3-bedroom, 1-bath home right in the heart of Essex. Built in
1917 and rebuilt in 1982 by the current owner, this property has been well loved over the years and
is ready for its next chapter. The house has great bones and lots of potential—just waiting for
someone to come in and make it their own. The most special part of this property is the 2-car garage
with a finished office space above it, added in 1997, that’s perfect for a small business, hobby
space, or extra storage. This property is zoned residential/commercial, which gives you plenty of
flexibility in how you want to use it. Located close to downtown Essex, local shops, restaurants,
and the beautiful coastline, this is small-town North Shore living at its best. All offers are due
by noon on Tuesday, October 21, 2025 with a response time of noon on Wednesday.
Listing Office: RE/MAX Beacon, Listing Agent: The Murray Brown Group
View Map

|
|
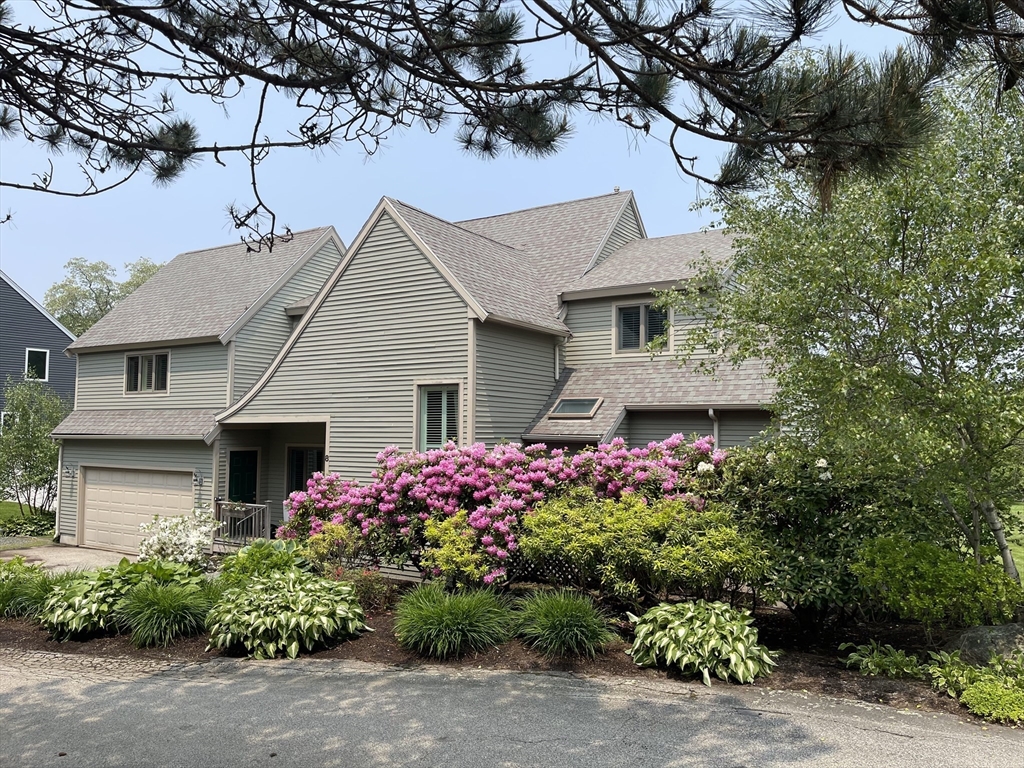
42 photo(s)

|
Gloucester, MA 01930-3159
(East Gloucester)
|
Sold
List Price
$1,198,000
MLS #
73396605
- Single Family
Sale Price
$1,194,500
Sale Date
12/17/25
|
| Rooms |
9 |
Full Baths |
2 |
Style |
Contemporary |
Garage Spaces |
2 |
GLA |
2,629SF |
Basement |
Yes |
| Bedrooms |
4 |
Half Baths |
1 |
Type |
Detached |
Water Front |
No |
Lot Size |
15,823SF |
Fireplaces |
0 |
You could be in this home for the 2025 holiday season. Enjoy the ease of one-level living in
thoughtfully designed immaculate home just moments from & easy access to Good Harbor Beach.
Featuring two-car garage and set amidst lush gardens, this home offers the perfect blend of comfort
and style. Step inside to a sun-drenched interior with windows galore, bringing the outdoors in at
every turn. The heart of the home is the open living/dining/kitchen area with direct access to the
deck - an inviting space for gatherings. The layout also includes an office, bedroom with en suite
bath and 1/2 bath/laundry on the first level plus 3 bedrooms and family room on the second. Custom
built-ins and window plantation shutters throughout both levels. Outdoors, relax on the wrap deck,
complete with a hot tub and outdoor shower, perfect after a day at the beach.This light-filled,
custom-built home is a rare find where luxury meets convenience in a convenient coastal
location
Listing Office: RE/MAX Beacon, Listing Agent: Ruth Pino
View Map

|
|
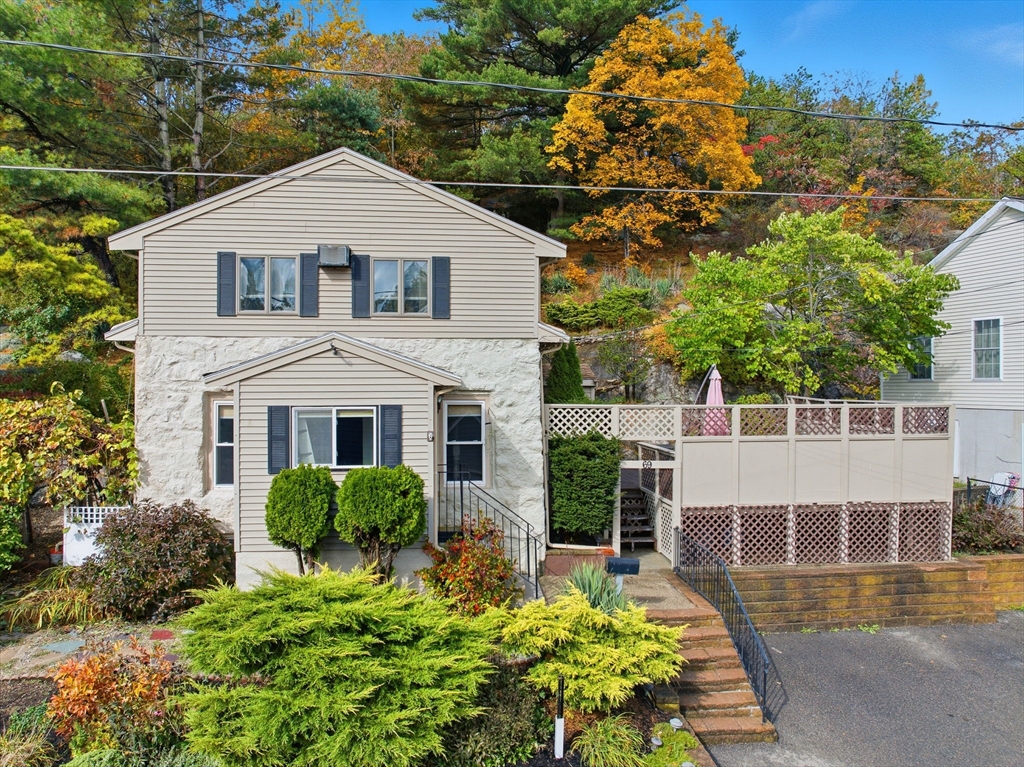
30 photo(s)

|
Lynn, MA 01904-1547
|
Sold
List Price
$575,900
MLS #
73447083
- Single Family
Sale Price
$576,000
Sale Date
12/16/25
|
| Rooms |
6 |
Full Baths |
2 |
Style |
Colonial |
Garage Spaces |
0 |
GLA |
1,364SF |
Basement |
Yes |
| Bedrooms |
3 |
Half Baths |
0 |
Type |
Detached |
Water Front |
No |
Lot Size |
8,285SF |
Fireplaces |
0 |
Once in a while, a home comes along that perfectly balances character & modern updates, restoring
your faith that the one you have been searching for truly exists. This Ward 1 Colonial stands out
offering timeless style & everyday comfort. A tiled mudroom opens to a sun-drenched living room with
rich hardwood floors & a striking brick accent wall. The kitchen with Corian counters and ss
appliances flows into a generous dining area & an expansive private deck is ideal for effortless
entertaining. Upstairs, a true primary bedroom suite (a rare find at this price) features a vaulted
ceiling, a spa-like bath, & sliders to a private deck overlooking lush perennials awash with fall
color. 2 more vaulted ceiling bedrooms & a 2nd full bath with laundry complete the upper level.
With vinyl siding, a newer Navien boiler, off-street parking, & a prime location near Peabody,
Lynnfield, shopping, Gannon golf, dining, & Lynn Woods trails, your search ends here. Open Sun
10/26 11-12:30.
Listing Office: RE/MAX Beacon, Listing Agent: Melissa Silva
View Map

|
|
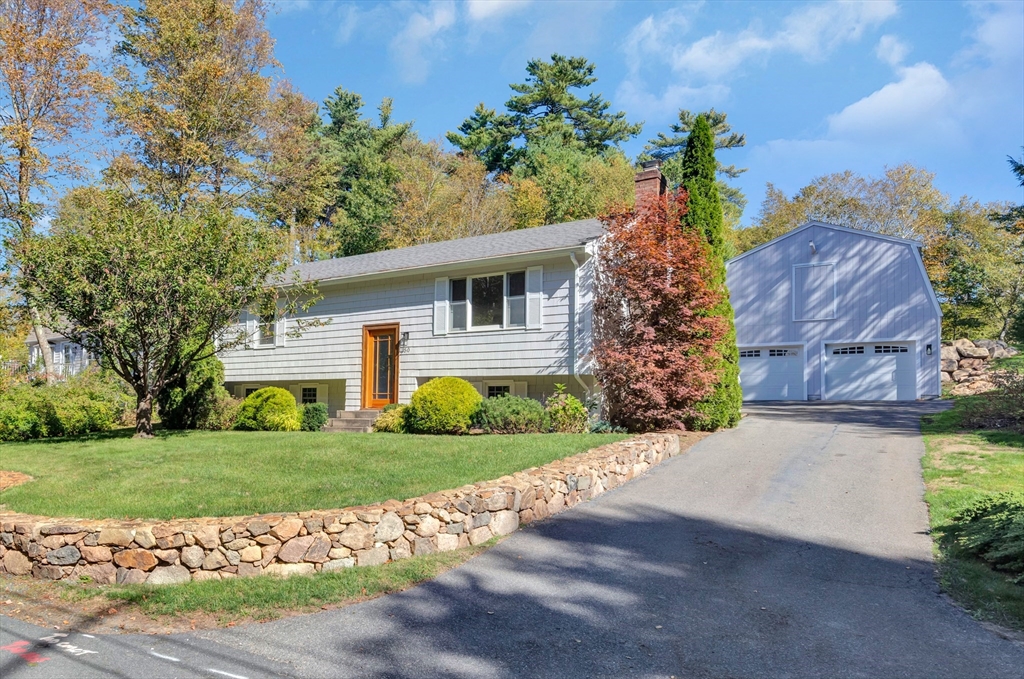
40 photo(s)

|
Gloucester, MA 01930
(West Gloucester)
|
Sold
List Price
$748,000
MLS #
73444360
- Single Family
Sale Price
$735,000
Sale Date
12/5/25
|
| Rooms |
6 |
Full Baths |
1 |
Style |
Split
Entry |
Garage Spaces |
2 |
GLA |
1,328SF |
Basement |
Yes |
| Bedrooms |
2 |
Half Baths |
0 |
Type |
Detached |
Water Front |
No |
Lot Size |
20,000SF |
Fireplaces |
1 |
This immaculate, welcoming two bedroom one level home has been lovingly updated and maintained and
it shows. Appreciate the beauty of its tiered yard with its gorgeous granite walls from the comfort
of the light filled living room or the wrap around deck. Imagine yourself headed to the deck with
morning coffee in warmer weather or set up a table to enjoy dinner al fresco.The remodeled kitchen
will please the casual or professional cook and the openness of the great room with fireplace and
dining area can welcome just you or many guests very comfortably. If you like to have friends and
family for sports watching in any season, holiday gatherings or just on a whim - there's plenty of
room. Office/playroom on lower level. The roomy two car detached garage is a bonus. It has a loft
with a separate entrance - perfect for use as a study or workshop for hobbyists. For commuters, the
MBTA stop is just over a half mile away. 2025 well test results are available. Video on You
Tube
Listing Office: RE/MAX Beacon, Listing Agent: Ruth Pino
View Map

|
|
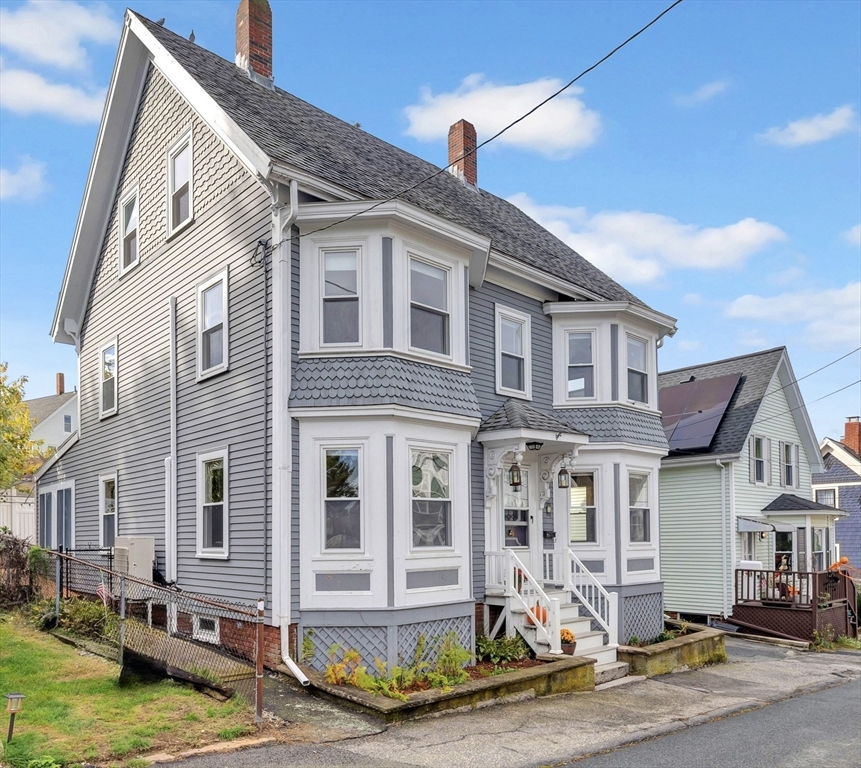
42 photo(s)

|
Gloucester, MA 01930
|
Sold
List Price
$677,900
MLS #
73446484
- Single Family
Sale Price
$700,000
Sale Date
11/26/25
|
| Rooms |
13 |
Full Baths |
2 |
Style |
Colonial |
Garage Spaces |
0 |
GLA |
2,001SF |
Basement |
Yes |
| Bedrooms |
5 |
Half Baths |
0 |
Type |
Detached |
Water Front |
No |
Lot Size |
2,882SF |
Fireplaces |
0 |
Spacious & Sunny Home with Historic Charm and Modern Comforts. With three levels of finished living
space and up to five bedrooms, this sun-filled home offers exceptional flexibility-ideal for
multigenerational living or simply spreading out in comfort. The elegant natural bow windows lend a
timeless, historic charm, while the sunroom and attached deck provide perfect spots to relax and
unwind. Inside, you’ll find high ceilings, classic moldings, and generously sized rooms that radiate
warmth and character. The fenced yard is perfect for kids, pets, or both. First floor offers
versatile space that can be adapted to fit your lifestyle, and the main bedroom on the second level
features an adjoining room—perfect for a dressing area, or extra furniture. Stay comfortable
year-round with efficient mini-splits throughout the home for heating and cooling. Conveniently
located near Gloucester Boulevard, Route 128, the MBTA station, high school, parks, and local
restaurants. Move right in!
Listing Office: RE/MAX Beacon, Listing Agent: Ruth Pino
View Map

|
|
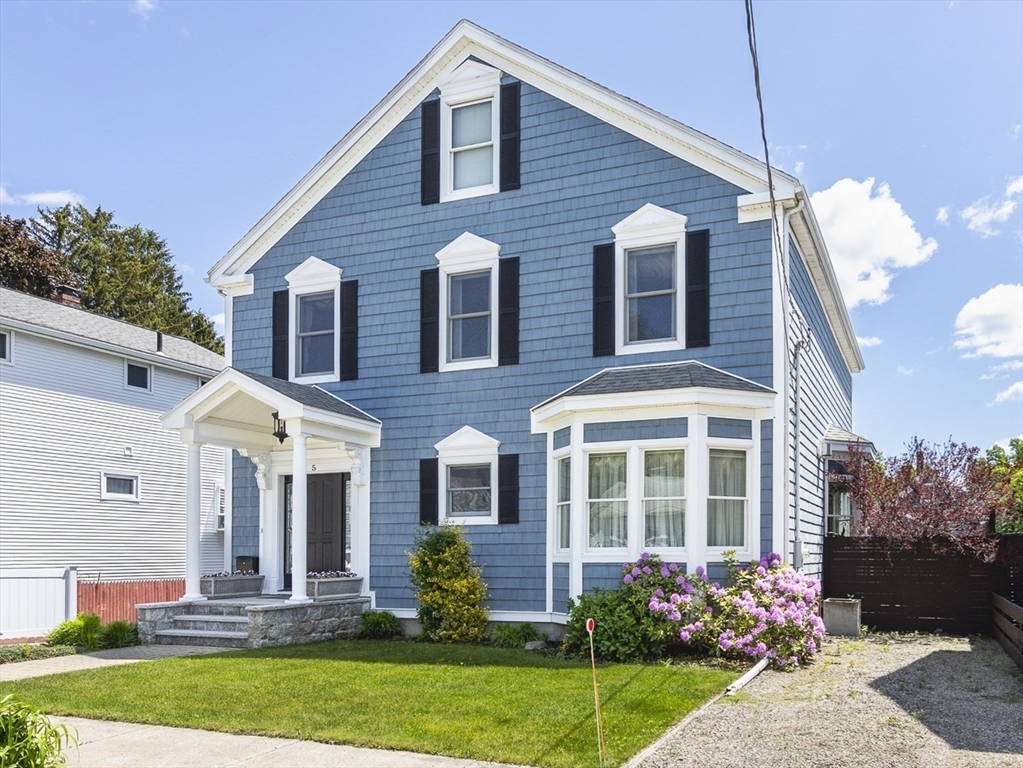
39 photo(s)
|
Peabody, MA 01960
|
Sold
List Price
$850,000
MLS #
73424482
- Single Family
Sale Price
$850,000
Sale Date
11/19/25
|
| Rooms |
7 |
Full Baths |
4 |
Style |
Colonial |
Garage Spaces |
0 |
GLA |
2,814SF |
Basement |
Yes |
| Bedrooms |
3 |
Half Baths |
0 |
Type |
Detached |
Water Front |
No |
Lot Size |
8,050SF |
Fireplaces |
1 |
This elegant & graceful 3BR/4BA home offers all the distinctive features you could want including
central AC & central vac. Custom built in 2005, the 2,814 sf home dazzles w/ elevated details, crown
molding, built-in shelves, a designer kitchen w/ Wolf range, double wall ovens, JennAir fridge,
Bosch dishwasher, granite counters, a spacious 1st floor pantry/laundry room, & a liv/dining rm w/ a
gas fireplace. The sunroom flows to a deck & fenced-in yard w/ fruit trees (multiple apple & peach),
patio & shed. First-floor office suite could be adapted to a bedroom suite if needed. Upstairs the
primary suite has a private deck, a walk-in closet, and en suite bath w/ soaking tub & steam shower.
Two more bedrooms share a full bath. Large attic offers storage. The expansive unfinished basement
w/ full bath offers tall ceilings & is plumbed for a kitchen or bar. "Very Walkable" Walk Score® w/
shops and dining just moments away and only 5 min drive to Rt.128.
Listing Office: RE/MAX Beacon, Listing Agent: The Murray Brown Group
View Map

|
|
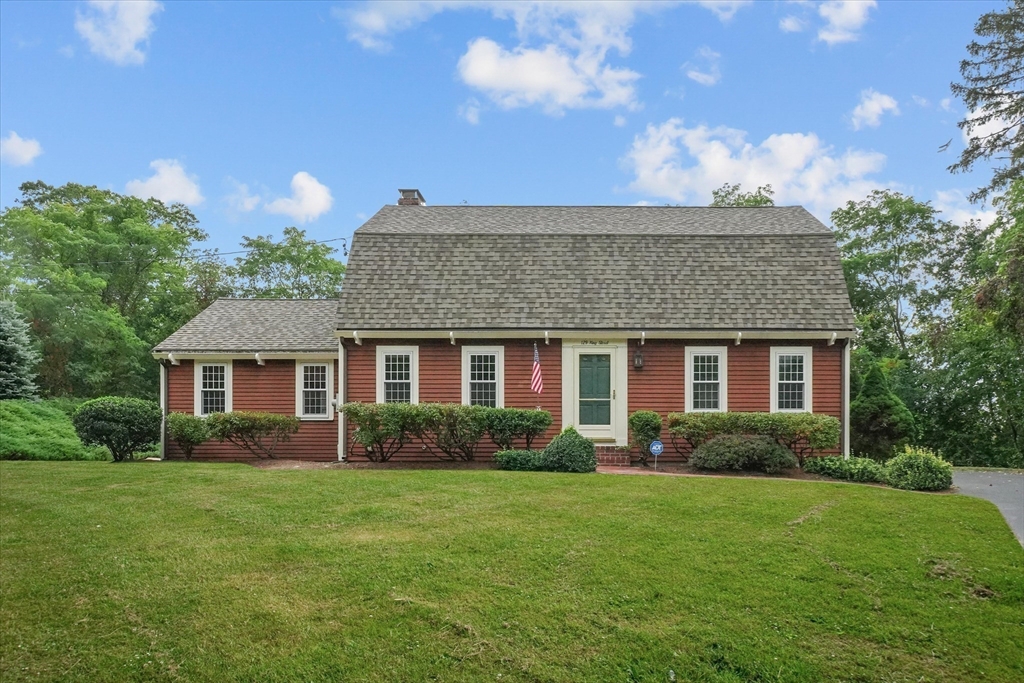
39 photo(s)
|
Groveland, MA 01834
|
Sold
List Price
$649,800
MLS #
73437700
- Single Family
Sale Price
$650,000
Sale Date
11/12/25
|
| Rooms |
8 |
Full Baths |
1 |
Style |
Colonial |
Garage Spaces |
0 |
GLA |
2,173SF |
Basement |
Yes |
| Bedrooms |
3 |
Half Baths |
1 |
Type |
Detached |
Water Front |
No |
Lot Size |
37,500SF |
Fireplaces |
1 |
Drive down an idyllic country road to your new home where you can unwind every day! Set on a
beautiful, professionally landscaped ¾+ acre lot, this pretty 8 rm, 3 bedroom, 1 1/2 bath Gambrel
Colonial offers hardwood floors throughout, an expansive family room overlooking a private deck and
yard, as well as the opportunity to add your own touch in the kitchen, baths and large unfinished
basement. Recent updates include: roof, gable vents, windows, rear gutters, new Buderus boiler and
burner. Check out the flexible floor plans. Please note some photos have been virtually staged and
exterior photos have been enhanced for a greener looking lawn! Offers will be reviewed as they are
received. Seller will not accept any offers until after the deadline: Monday Oct 6th 4PM. Please
allow 24 hours for seller response. Showings begin at Open Houses- Commuter Thursday, Friday Oct.
2nd, 3rd from 4:30-6 & Sunday Oct 5th 10:30-12 & 1:30-2:30.
Listing Office: RE/MAX Beacon, Listing Agent: Pamela Cote
View Map

|
|
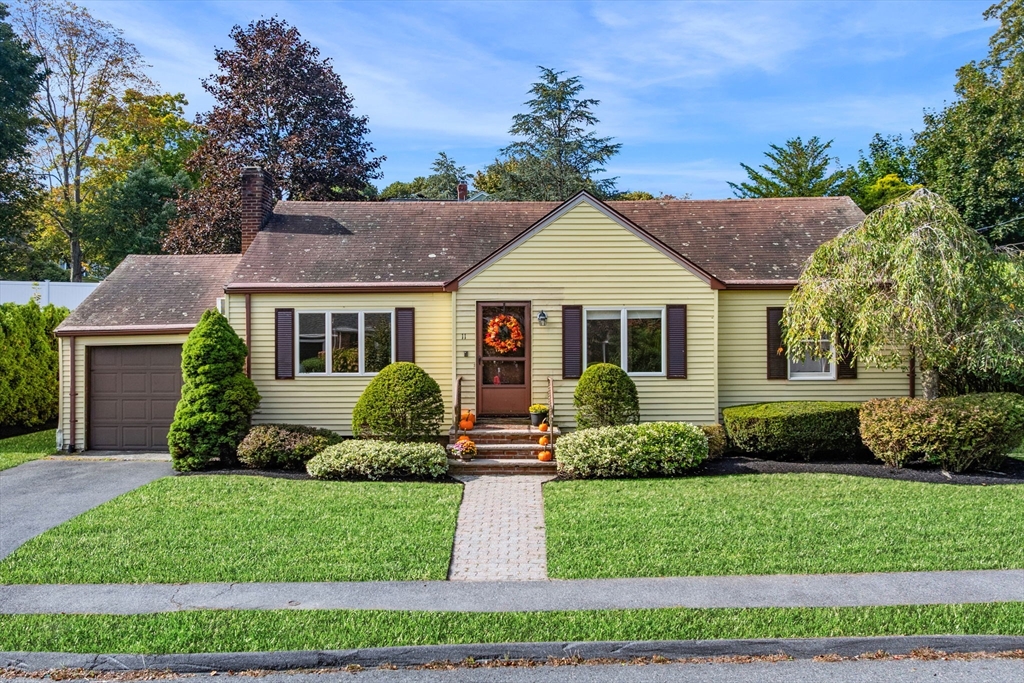
22 photo(s)
|
Marblehead, MA 01945-1707
(Clifton)
|
Sold
List Price
$650,000
MLS #
73431405
- Single Family
Sale Price
$675,000
Sale Date
11/7/25
|
| Rooms |
6 |
Full Baths |
1 |
Style |
Ranch |
Garage Spaces |
1 |
GLA |
1,170SF |
Basement |
Yes |
| Bedrooms |
3 |
Half Baths |
0 |
Type |
Detached |
Water Front |
No |
Lot Size |
6,752SF |
Fireplaces |
1 |
A RARE MARBLEHEAD FIND! Whether downsizing, seeking SINGLE-LEVEL ease, or buying your first
Marblehead home, this property is a rare gem of an opportunity! Nestled in the highly desirable
Clifton neighborhood, this home is minutes from the beach with a path to Preston Beach just down the
street! A paver path leads to the front door of this center-entrance ranch where an enclosed
vestibule greats you. Hardwood floors throughout. A conveniently attached garage. A spacious
4-season sunroom with skylight and wall-to-wall glass sliders brings the outside beauty in and leads
to a private backyard with mature landscaping, privacy hedges and fencing. A full unfinished
basement with high ceilings offers an incredible opportunity for potential additional living space
and currently houses a walk-in cedar closet. Newer Anderson windows. New Hot Water Heater in 2023.
There are so many opportunities to make this your perfect home in one of the most charming and
sought-after coastal towns!
Listing Office: RE/MAX Beacon, Listing Agent: The Murray Brown Group
View Map

|
|
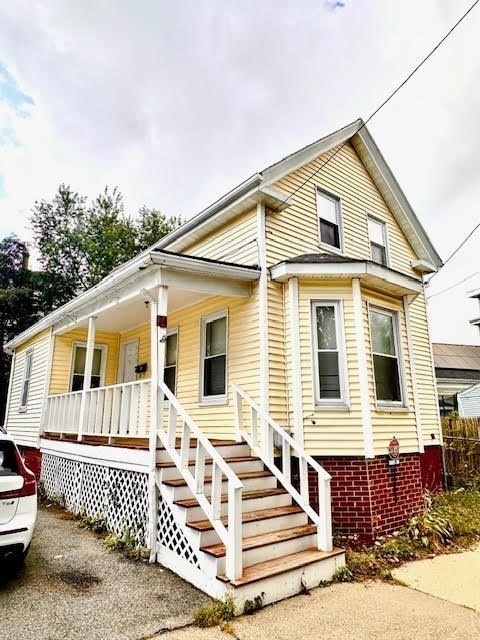
12 photo(s)
|
Lynn, MA 01902
|
Sold
List Price
$399,000
MLS #
73427599
- Single Family
Sale Price
$430,000
Sale Date
11/7/25
|
| Rooms |
6 |
Full Baths |
1 |
Style |
Colonial |
Garage Spaces |
0 |
GLA |
1,000SF |
Basement |
Yes |
| Bedrooms |
3 |
Half Baths |
0 |
Type |
Detached |
Water Front |
No |
Lot Size |
4,983SF |
Fireplaces |
0 |
Located on quiet one way street, this charming antique offers an affordable opportunity for entry to
single-family home ownership, or to downsize to a more manageable space. First floor includes
spacious living rm w/lovely bay window, hardwood flrs, open concept kitchen/dining area has slider
door access to the large fenced in yard, full bath w/tub. Three bedrooms on 2nd flr. For investors,
this is your opportunity to acquire property in one of the Northshore's most quickly appreciating
areas. Lynn has so much to offer! Beautiful beaches, easy commuter access to Boston, the commuter
rail, commuter ferry, close access to Logan Intern'l, Northshore Community College, museums, fine
restaurants, beautiful Lynn Woods.
Listing Office: RE/MAX Beacon, Listing Agent: Lisa Scourtas
View Map

|
|
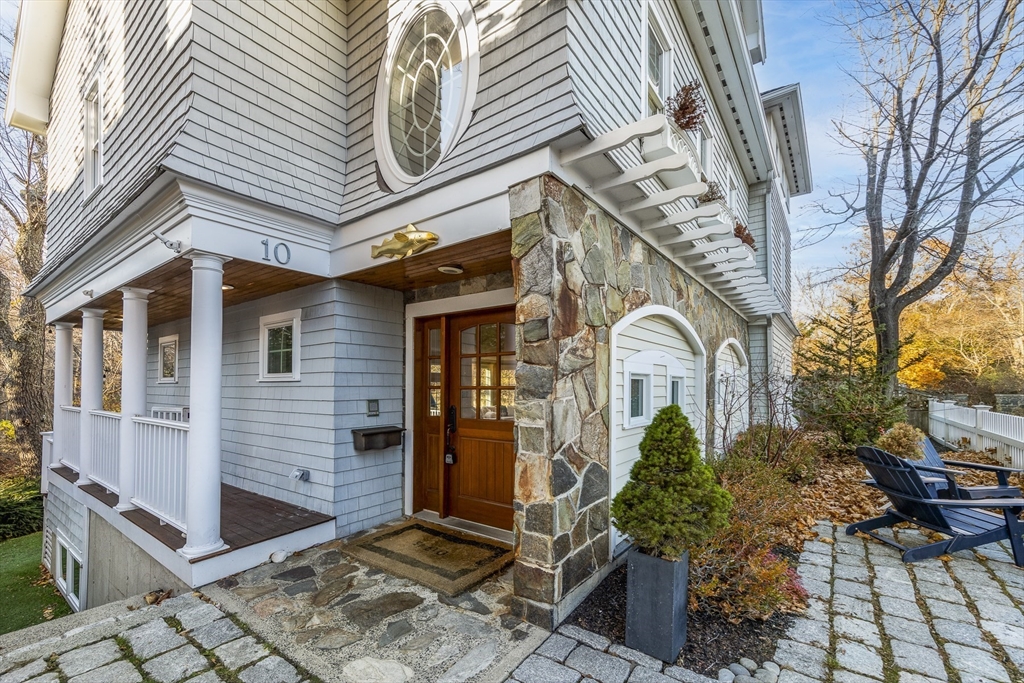
39 photo(s)
|
Marblehead, MA 01945
(Marblehead Neck)
|
Sold
List Price
$1,625,000
MLS #
73390589
- Single Family
Sale Price
$1,625,000
Sale Date
11/6/25
|
| Rooms |
8 |
Full Baths |
2 |
Style |
Craftsman |
Garage Spaces |
0 |
GLA |
3,008SF |
Basement |
Yes |
| Bedrooms |
5 |
Half Baths |
2 |
Type |
Detached |
Water Front |
No |
Lot Size |
4,792SF |
Fireplaces |
1 |
Now offered at a newly reduced $1,625,000, this elegant Shingle-Style home on Marblehead Neck
captures the essence of coastal New England living. Bordering the 20-acre Marblehead Neck Wildlife
Sanctuary, the 3,000 SF residence offers natural serenity with access to the area’s rich seaside
culture. The open 1st floor is ideal for entertaining, flowing from kitchen to dining and family
rooms, with French doors opening to a large deck overlooking the sanctuary. Upstairs: 3 spacious
BRs, full bath, and laundry. Top level: a vaulted-ceiling primary suite with walk-in closets and
full bath. The finished lower level features a media/family room, bar, ½ bath, and storage. A fenced
yard, front patio, and widened walkway add charm. Moments from Devereux Beach, Marblehead Harbor,
yacht clubs, and historic downtown—this home is now an exceptional value on the Neck.
Listing Office: RE/MAX Beacon, Listing Agent: Brian Skidmore
View Map

|
|
Showing 21 listings
|