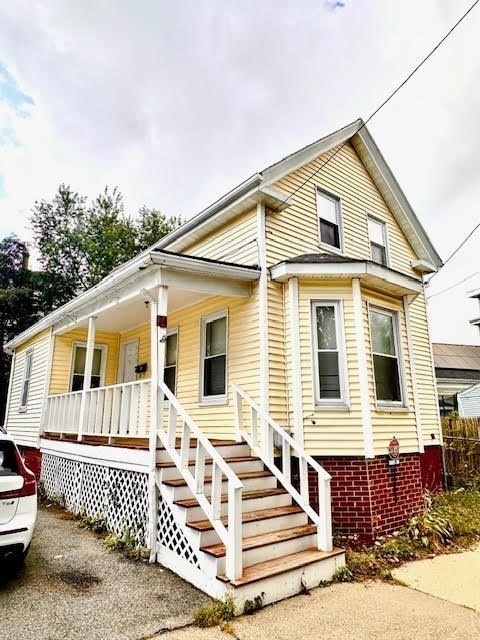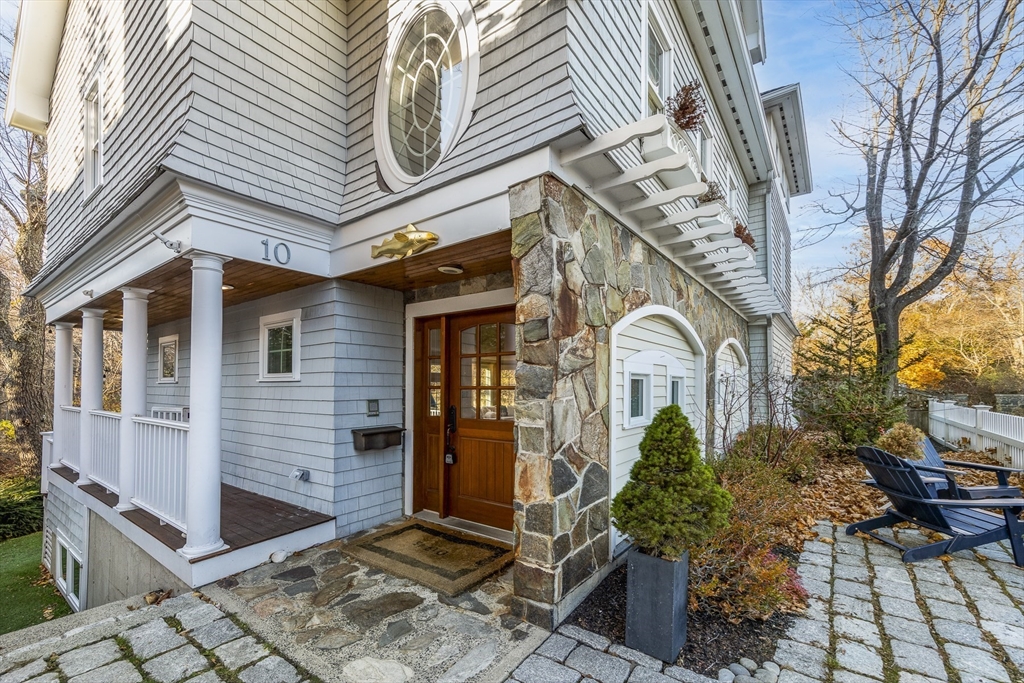Home
Single Family
Condo
Multi-Family
Land
Commercial/Industrial
Mobile Home
Rental
All
Show Open Houses Only
Showing listings 51 - 52 of 52:
First Page
Previous Page
Next Page
Last Page

12 photo(s)
|
Lynn, MA 01902
|
Sold
List Price
$399,000
MLS #
73427599
- Single Family
Sale Price
$430,000
Sale Date
11/7/25
|
| Rooms |
6 |
Full Baths |
1 |
Style |
Colonial |
Garage Spaces |
0 |
GLA |
1,000SF |
Basement |
Yes |
| Bedrooms |
3 |
Half Baths |
0 |
Type |
Detached |
Water Front |
No |
Lot Size |
4,983SF |
Fireplaces |
0 |
Located on quiet one way street, this charming antique offers an affordable opportunity for entry to
single-family home ownership, or to downsize to a more manageable space. First floor includes
spacious living rm w/lovely bay window, hardwood flrs, open concept kitchen/dining area has slider
door access to the large fenced in yard, full bath w/tub. Three bedrooms on 2nd flr. For investors,
this is your opportunity to acquire property in one of the Northshore's most quickly appreciating
areas. Lynn has so much to offer! Beautiful beaches, easy commuter access to Boston, the commuter
rail, commuter ferry, close access to Logan Intern'l, Northshore Community College, museums, fine
restaurants, beautiful Lynn Woods.
Listing Office: RE/MAX Beacon, Listing Agent: Lisa Scourtas
View Map

|
|

39 photo(s)
|
Marblehead, MA 01945
(Marblehead Neck)
|
Sold
List Price
$1,625,000
MLS #
73390589
- Single Family
Sale Price
$1,625,000
Sale Date
11/6/25
|
| Rooms |
8 |
Full Baths |
2 |
Style |
Craftsman |
Garage Spaces |
0 |
GLA |
3,008SF |
Basement |
Yes |
| Bedrooms |
5 |
Half Baths |
2 |
Type |
Detached |
Water Front |
No |
Lot Size |
4,792SF |
Fireplaces |
1 |
Now offered at a newly reduced $1,625,000, this elegant Shingle-Style home on Marblehead Neck
captures the essence of coastal New England living. Bordering the 20-acre Marblehead Neck Wildlife
Sanctuary, the 3,000 SF residence offers natural serenity with access to the area’s rich seaside
culture. The open 1st floor is ideal for entertaining, flowing from kitchen to dining and family
rooms, with French doors opening to a large deck overlooking the sanctuary. Upstairs: 3 spacious
BRs, full bath, and laundry. Top level: a vaulted-ceiling primary suite with walk-in closets and
full bath. The finished lower level features a media/family room, bar, ½ bath, and storage. A fenced
yard, front patio, and widened walkway add charm. Moments from Devereux Beach, Marblehead Harbor,
yacht clubs, and historic downtown—this home is now an exceptional value on the Neck.
Listing Office: RE/MAX Beacon, Listing Agent: Brian Skidmore
View Map

|
|
Showing listings 51 - 52 of 52:
First Page
Previous Page
Next Page
Last Page
|