Home
Single Family
Condo
Multi-Family
Land
Commercial/Industrial
Mobile Home
Rental
All
Show Open Houses Only
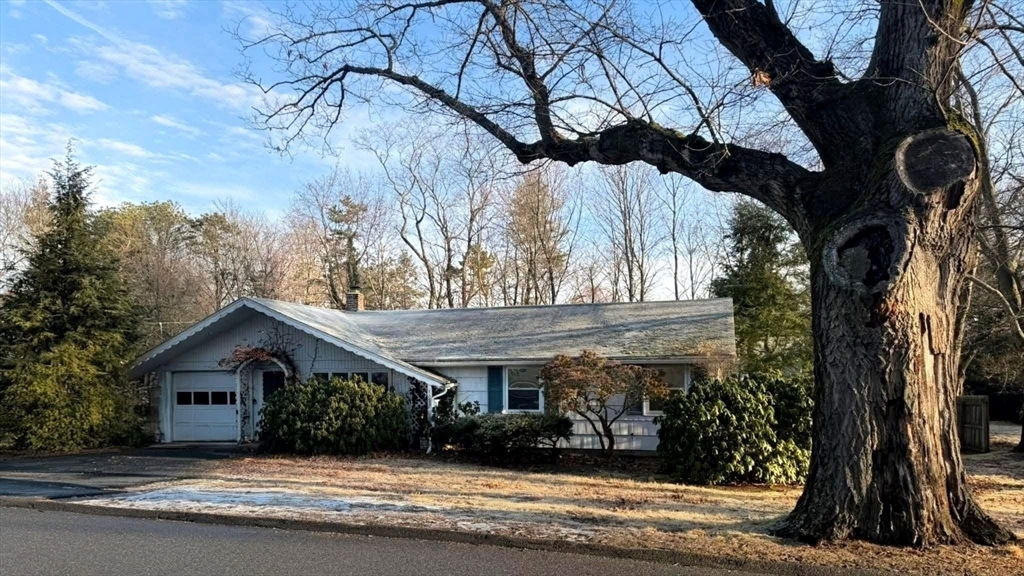
22 photo(s)
|
Beverly, MA 01915
(Centerville)
|
Active
List Price
$525,000
MLS #
73469967
- Single Family
|
| Rooms |
5 |
Full Baths |
1 |
Style |
Ranch |
Garage Spaces |
1 |
GLA |
1,002SF |
Basement |
Yes |
| Bedrooms |
3 |
Half Baths |
0 |
Type |
Detached |
Water Front |
No |
Lot Size |
10,018SF |
Fireplaces |
0 |
Sought after neighborhood of Centerville. Located in a desirable, well established area with a
strong community feel and convenient access to Route 128, this Campanelli ranch offers excellent
potential. The home needs rehabilitation but is currently livable, making it an ideal opportunity
for buyers looking to renovate, customize, or invest.The spacious living room features an open floor
plan to the eat in kitchen with a walk out to a flat, manageable yard, perfect for outdoor enjoyment
or future landscaping. Offering true one level living, the home includes three bedrooms and one full
bath. Additional features include a one car garage with laundry and extra storage. With solid bones
and a functional layout, this property is ready for its next owners. Offers due Monday, January 26,
2026 - 5pm. Please allow 24hr response time.
Listing Office: RE/MAX Beacon, Listing Agent: Heather Dagle
View Map

|
|
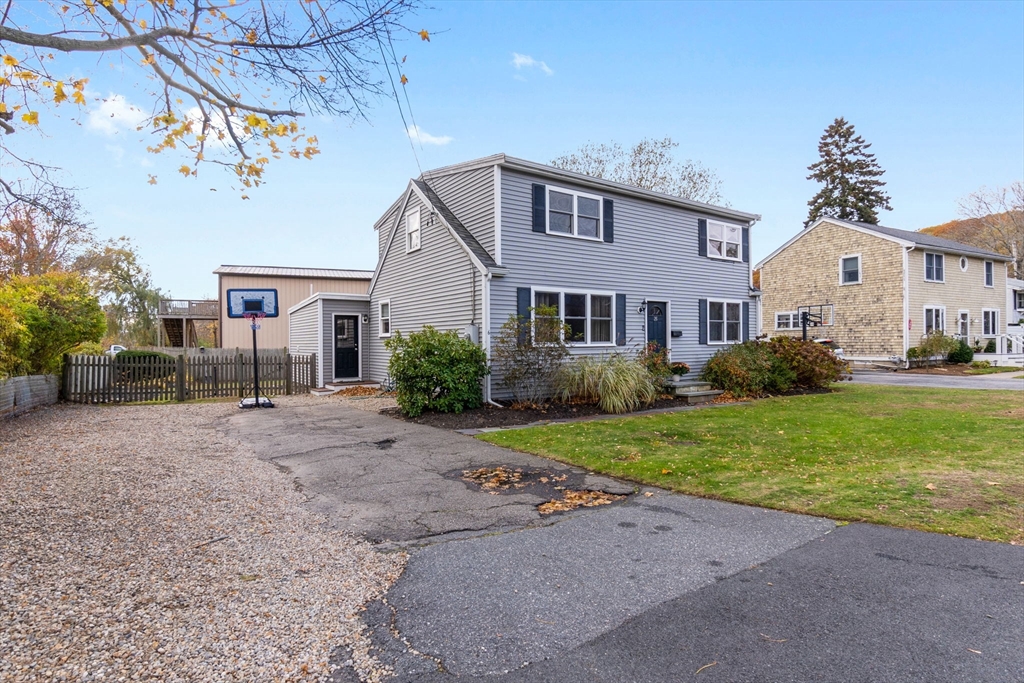
38 photo(s)
|
Gloucester, MA 01930
(East Gloucester)
|
Active
List Price
$749,000
MLS #
73452671
- Single Family
|
| Rooms |
8 |
Full Baths |
2 |
Style |
Colonial |
Garage Spaces |
0 |
GLA |
1,875SF |
Basement |
Yes |
| Bedrooms |
4 |
Half Baths |
1 |
Type |
Detached |
Water Front |
No |
Lot Size |
7,070SF |
Fireplaces |
0 |
Good Harbor Beach Neighborhood – Coastal Living Minutes from Downtown Gloucester. Nestled in one of
Gloucester’s most sought-after neighborhoods near Good Harbor Beach and just minutes from the
Gloucester's historic and vibrant downtown, this beautifully crafted 4-bedroom, 2.5-bathroom home
offers the perfect blend of comfort, style, and flexibility. Built in 2013, this home features a
main suite with a spacious walk-in closet and modern ensuite bath. Upstairs, you’ll find three
generously sized bedrooms, while the first-floor bedroom offers versatile options for single-level
living, a private office, or a cozy playroom. The home’s open and airy floor plan creates a
welcoming flow from the bright living area to the bonus room at the rear of the home—perfect for
entertaining or relaxing with family. Step outside to a flat, private, fully fenced backyard,
offering a peaceful retreat for outdoor gatherings, gardening, just relaxing.
Listing Office: RE/MAX Beacon, Listing Agent: Heather Dagle
View Map

|
|
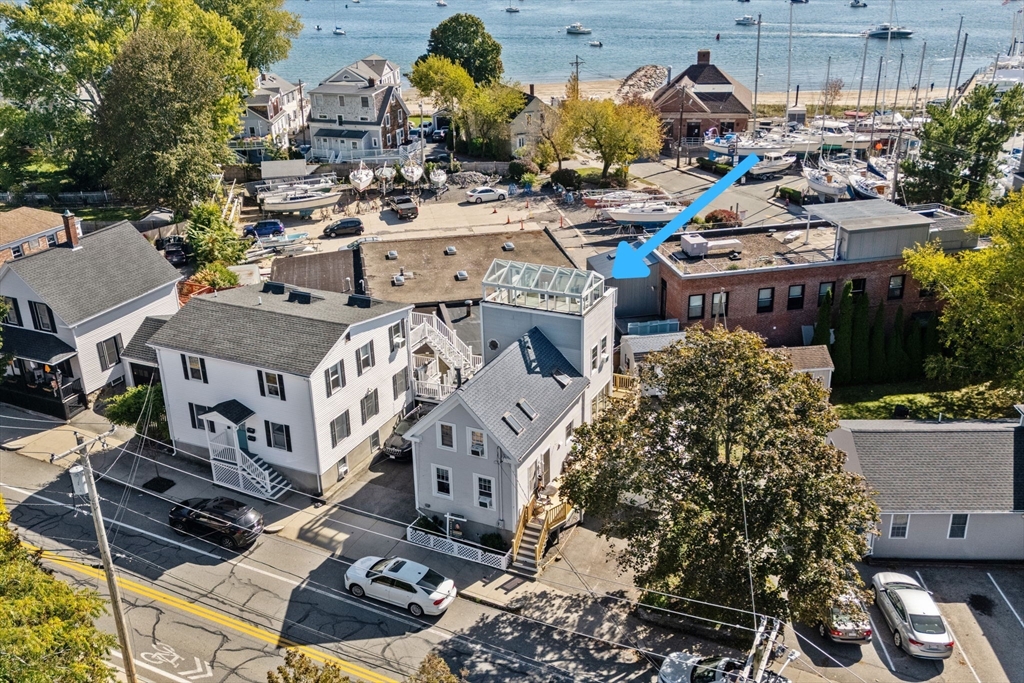
41 photo(s)
|
Beverly, MA 01915
|
Active
List Price
$769,000
MLS #
73455894
- Single Family
|
| Rooms |
6 |
Full Baths |
2 |
Style |
Colonial |
Garage Spaces |
0 |
GLA |
1,196SF |
Basement |
Yes |
| Bedrooms |
2 |
Half Baths |
0 |
Type |
Detached |
Water Front |
No |
Lot Size |
2,090SF |
Fireplaces |
0 |
Beautifully Updated Coastal Home with Panoramic Harbor Views in the Heart of Beverly! Just minutes
to Sandy Point Beach, Independence Park, Dane Street Beach, and Beverly’s revitalized downtown
filled with shops, restaurants, and theaters. Enjoy harbor views from every level, plus a rooftop
deck perfect for relaxing and taking in the scenery.Recent updates include replaced decks, new roof
w/ 50-year warranty, updated furnace, water heater, 200-amp electrical, replacement windows, and new
insulation for enhanced comfort. Inside, this versatile 2–3-bedroom home features fresh paint,
hardwood floors, new carpet and vinyl flooring. The flexible floor plan offers a potential third
bedroom with a full bath, ideal for guests, a first-floor primary suite, or expanded living space.
Outdoor highlights include a rooftop solarium, a private patio and a heated shed—perfect for
gardeners, woodworking, or storage. Move-in ready, make sure to check out this unbeatable seaside
home.
Listing Office: RE/MAX Beacon, Listing Agent: Heather Dagle
View Map

|
|
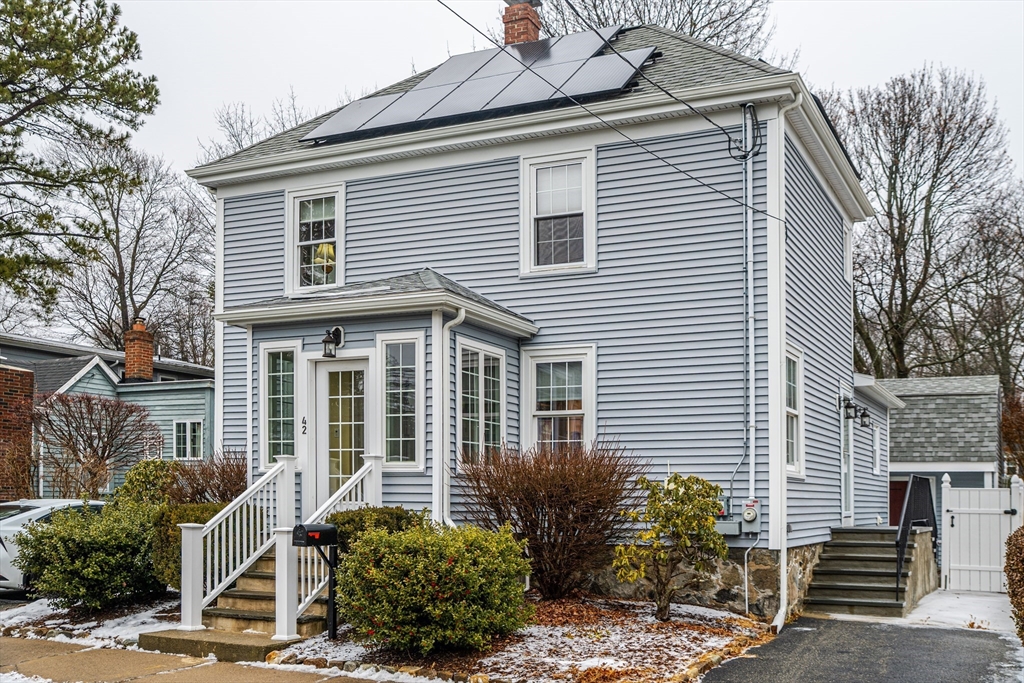
28 photo(s)
|
Beverly, MA 01915
|
Active
List Price
$799,000
MLS #
73467044
- Single Family
|
| Rooms |
6 |
Full Baths |
2 |
Style |
Colonial |
Garage Spaces |
0 |
GLA |
1,528SF |
Basement |
Yes |
| Bedrooms |
3 |
Half Baths |
0 |
Type |
Detached |
Water Front |
No |
Lot Size |
3,702SF |
Fireplaces |
0 |
Charming Two-Story Colonial, lovingly Updated & maintained. Three Bedrooms Two Baths, close to Cabot
Street Shops & Dining and under a mile to Mackerel Cove. Home has Two driveways, New side stairs
entrance and yard with Storage shed. Wonderful Home come and see for yourself all the
updates.
Listing Office: RE/MAX Beacon, Listing Agent: Barbara Kennedy-White
View Map

|
|
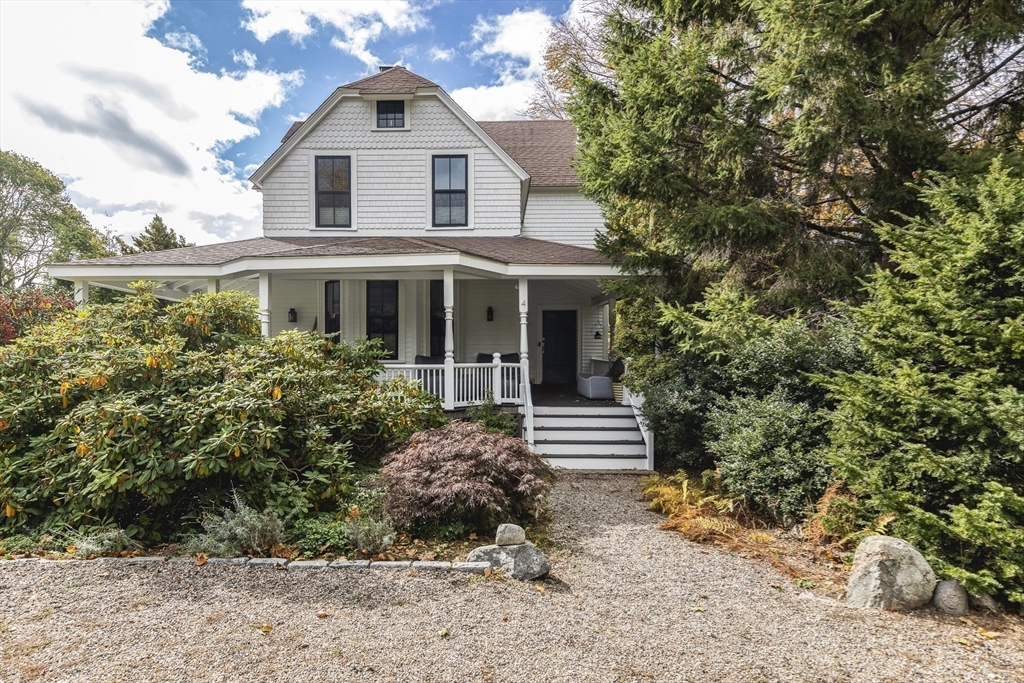
42 photo(s)
|
Marblehead, MA 01945-3808
(Marblehead Neck)
|
Active
List Price
$2,650,000
MLS #
73431612
- Single Family
|
| Rooms |
10 |
Full Baths |
3 |
Style |
Victorian |
Garage Spaces |
1 |
GLA |
2,736SF |
Basement |
Yes |
| Bedrooms |
5 |
Half Baths |
1 |
Type |
Detached |
Water Front |
No |
Lot Size |
8,795SF |
Fireplaces |
1 |
Perched on spectacular Marblehead Neck, this renovated Victorian blends timeless charm with modern
comfort. A wood-burning fireplace, chef’s kitchen with high-end appliances, butler’s pantry,
wraparound porch, and new deck set the tone for gracious living. Sunlight fills every room, creating
a warm, inviting atmosphere. The first floor offers seamless spaces for gathering, while the second
includes four bedrooms—one en suite—plus a full bath and convenient laundry. The third floor is a
private retreat with ocean peeks. Enjoy a fenced yard, three-car parking with EV charging, and an
unfinished basement (~1,000 sf) and garage ready for your vision. With easy access to Marblehead’s
beaches, shops, restaurants, and historic waterfront, this home offers the best of coastal New
England living. Schedule your visit today!
Listing Office: RE/MAX Beacon, Listing Agent: Brian Skidmore
View Map

|
|
Showing 5 listings
|